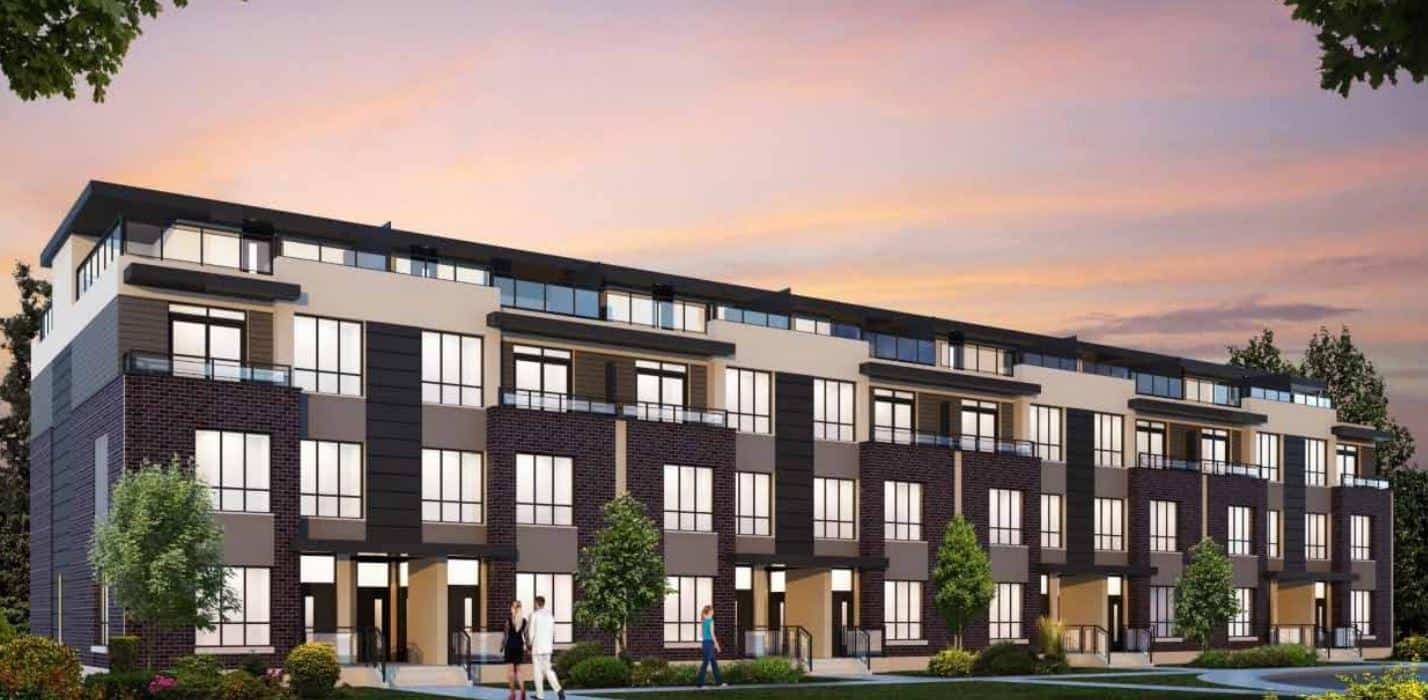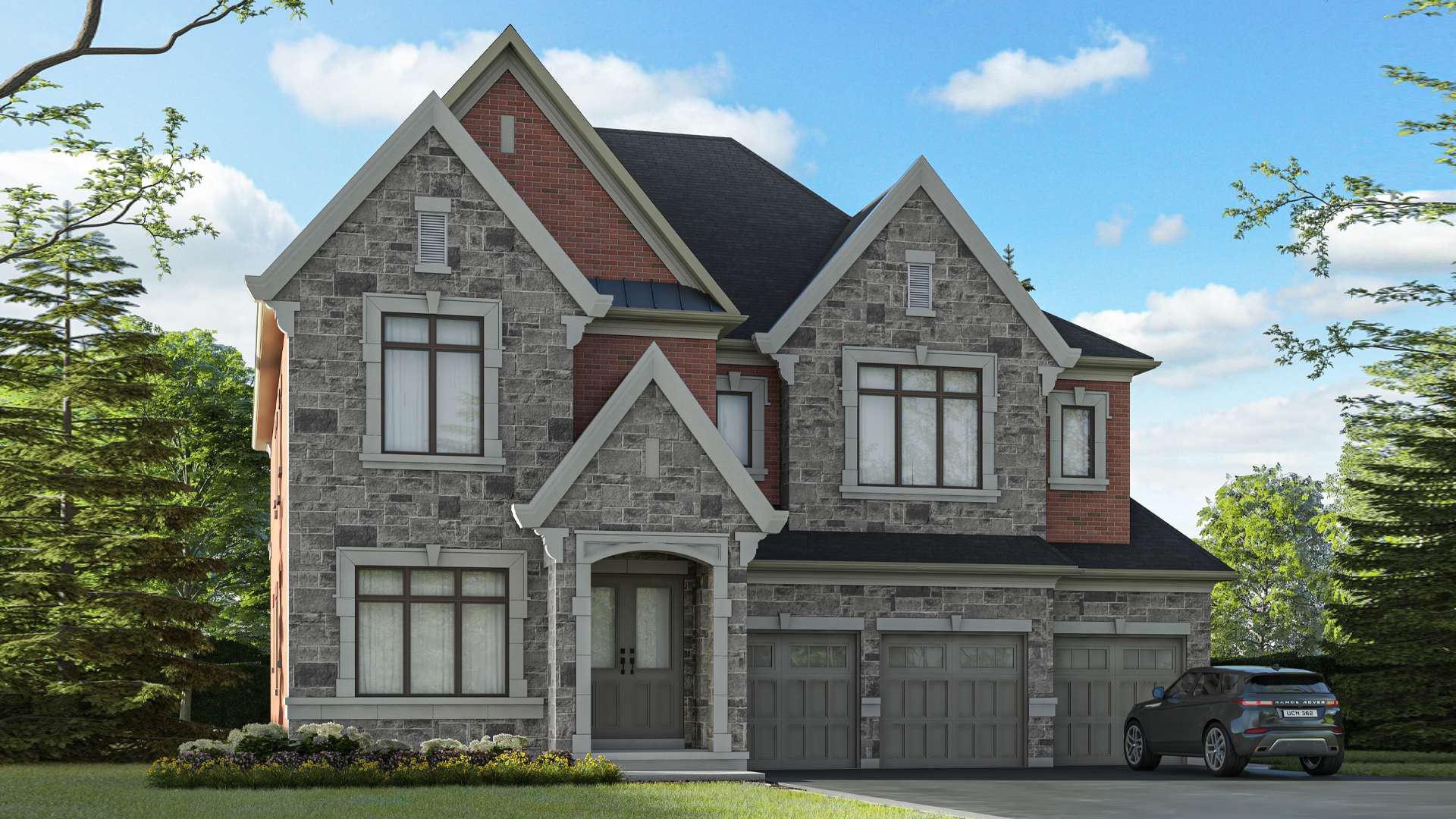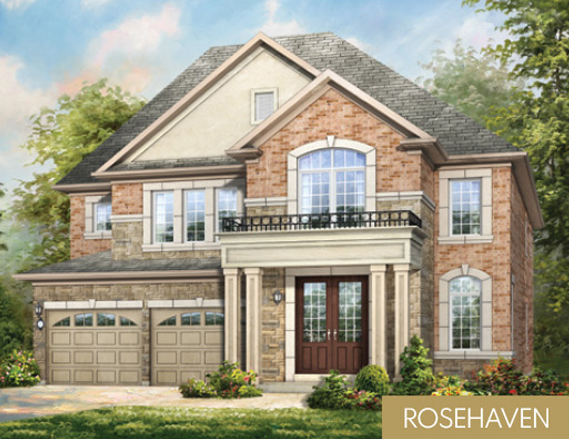Apologies, but no results were found. Perhaps searching will help find a related post.
| Name Of The Projects | The Dawes Condos |
|---|---|
| Location | 10-30 Dawes Road, Toronto, ON, Canada |
| City | Toronto |
| Developer | Marlin Spring Developments |
| Selling Status | Platinum Access |
| Platinum Access Price | From $522,990 - $1,253,990 |
| Description | Marlin Spring's latest development, Dawes North Tower, is an exciting addition to the Danforth Village neighborhood. The project will consist of two towers, with the North Tower featuring a shared 6-storey podium. As the newest phase of the Dawes development, the North Tower promises to offer modern and stylish living spaces, complemented by a well-designed podium that adds to the overall appeal of the project. Located in the vibrant Danforth Village area, residents will have access to a diverse range of amenities, entertainment options, and convenient transportation routes. With the upcoming release of the North Tower, interested buyers can look forward to exploring the floor plans and features offered by this Marlin Spring development. As the project continues to progress, more details about the suite types, amenities, and launch date will be announced, creating anticipation for the official release of the Dawes North Tower. With Marlin Spring's commitment to quality and innovation, this development is poised to become a sought-after address in Danforth Village. |
| Property Details | Developer: Marlin Spring Developments Architect: U31 Design Building Type: Condominium Ownership: Condominium Building Status: Pre-construction Selling Status: Platinum Access Number of Storeys: 24 Number of Suites: 631 Suite Types: Studio - 3.5 bedrooms Suite Size: 375 sq. ft. - 1055 sq. ft. Launch: 2022 |
| Property Type | Condominium |
| Neighbourhood | It is close to the Don Valley Parkway (DVP) and public transit options, providing easy access to other parts of the city. Situated within the Woodbine entertainment district, residents can enjoy the vibrant atmosphere and a plethora of entertainment options. Additionally, the area is in proximity to prime retail locations, providing a variety of shopping opportunities. With direct views to Woodbine Park, Lake Ontario, and the beach, residents can savor the natural beauty of the surroundings. Essential amenities are easily accessible with Sobeys, Canadian Tire, and Shoppers World located at the doorstep of the development. The Main Street TTC Subway Station is just a 7-minute walk away, offering efficient public transportation options. For further connectivity, the Danforth GO Station is an 8-minute walk away, providing access to GO Transit services. Commuting to Yonge and Bloor Station takes approximately 13 minutes by subway, enabling residents to access the bustling downtown core conveniently. Union Station is approximately 22 minutes away by GO train, offering convenient access to the city's central transportation hub. The area is planned to have future connectivity with the Ontario Subway Line, enhancing transportation options in the neighborhood. Nearby attractions, such as the Aga Khan Museum and Ontario Science Center, offer cultural and educational experiences. With a Walk Score of 91 out of 100, residents can enjoy the ease of walking to nearby amenities and entertainment options. The East End-Danforth neighborhood offers a vibrant and well-connected living environment, making it a highly desirable area for residents to call home. |
| Buidling Amenities | 17,000+ sq,ft, of Retail and Office Commercial Space. 11,000+ sq.ft. of Daycare in the adjacent Heritage Building 7,000+ Sq. Ft. of Indoor/Outdoor amenity space over 5 floors Residents Lobby Parcel Rooms 2-storey Fitness Studio: weights, machines, spin, yoga, boxing Kids’ Area: indoor and outdoor Indoor Dining Screening Room Social Lounge Co-work Games room Art/Maker Studio Meeting Room Library Lounge Pet Wash Outdoor Dining |
| Occupancy | 2025 |
| Storyes , Suites | 24 Storeys , 631 Suites |
| Unit sizes | 375 - 1055 Sq Ft |
| Deposit Structure | $10,000 Bank draft Balance of 5% in 30 days 5% in 365 days 5% on 720 days 5% on Occupancy |
- Related…













