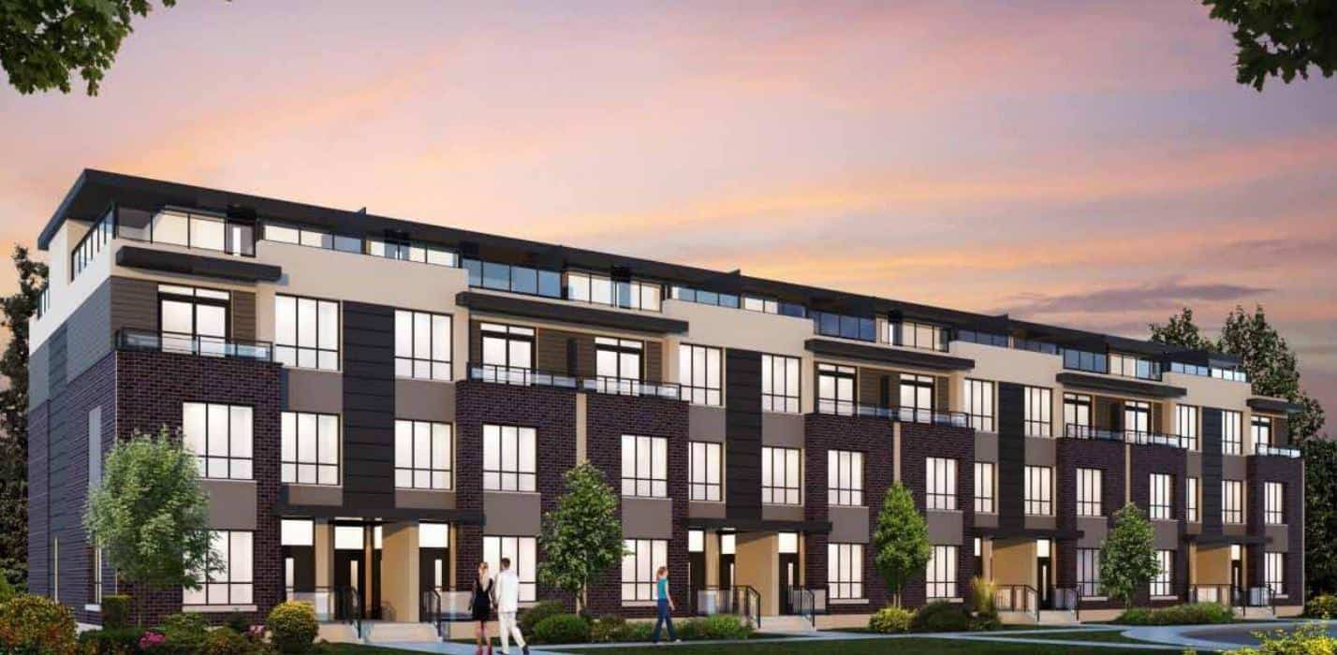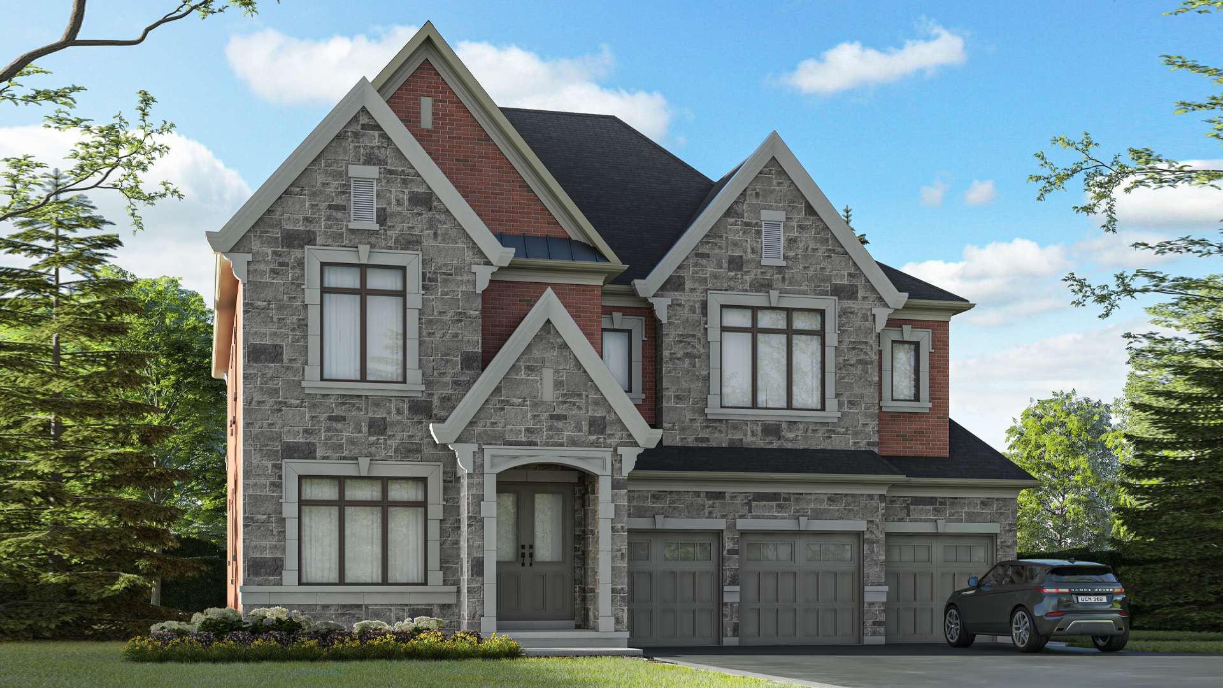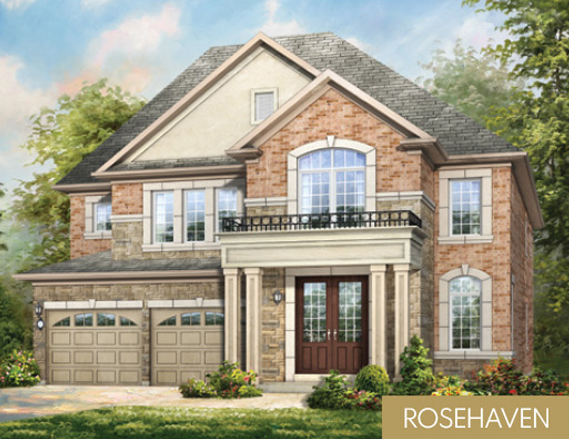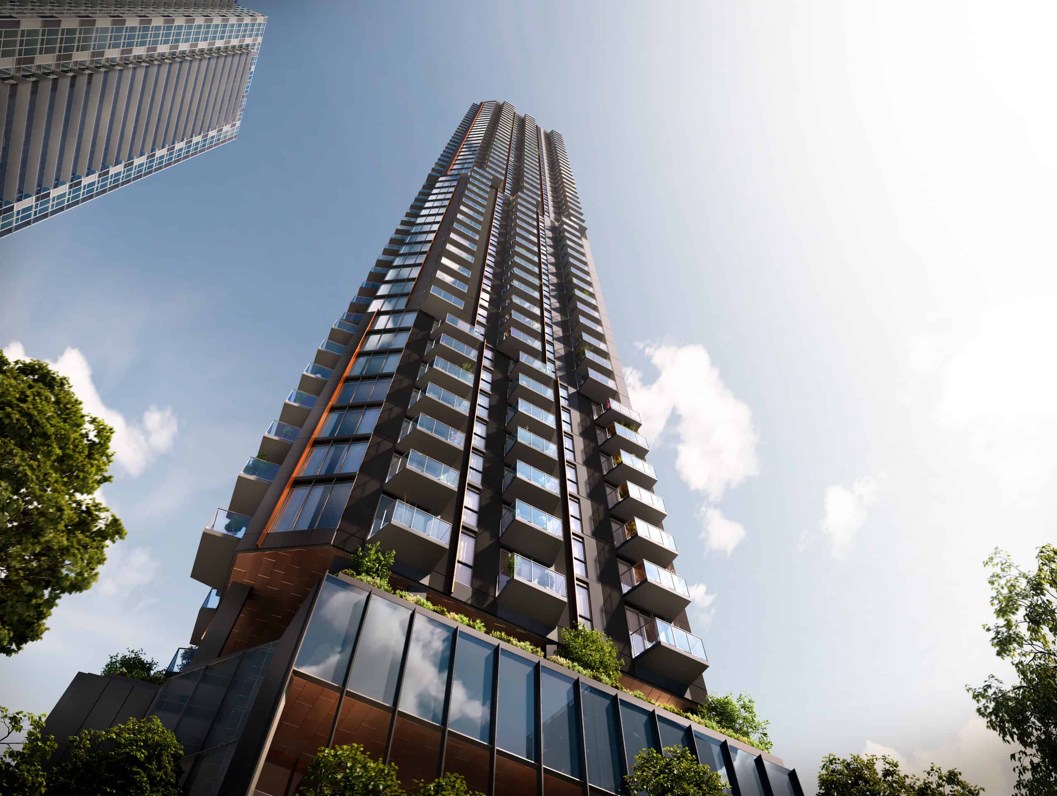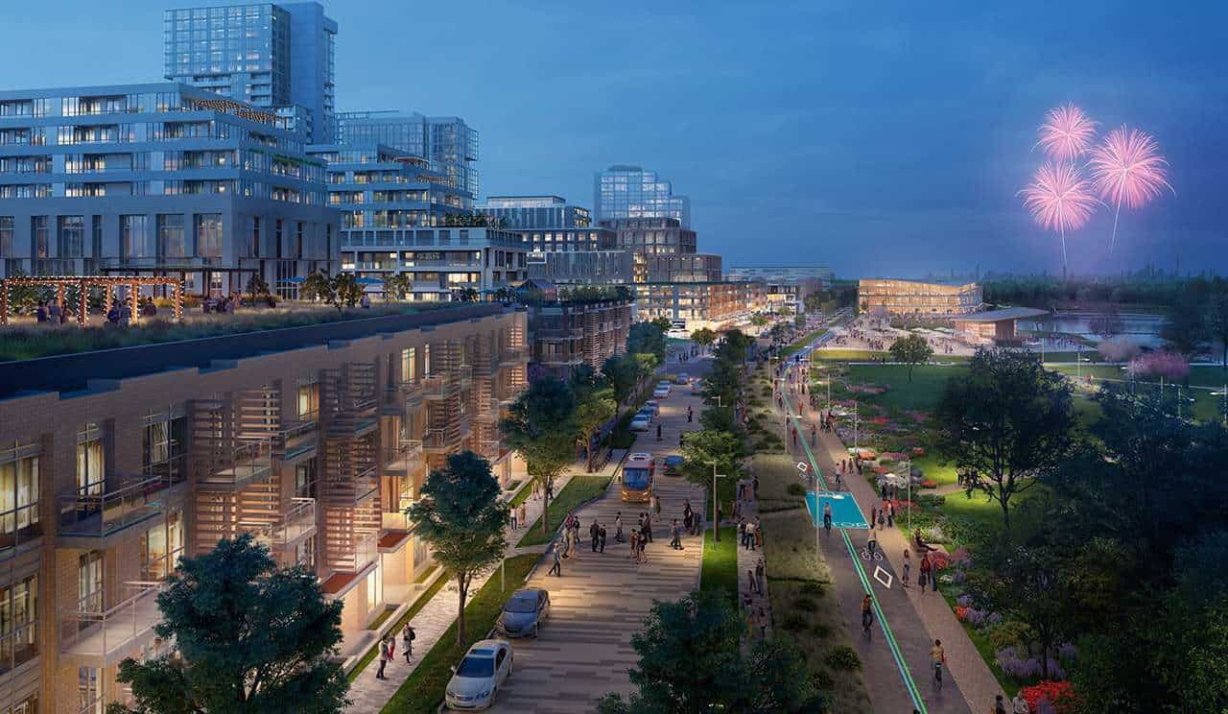Apologies, but no results were found. Perhaps searching will help find a related post.
| Name Of The Projects | The Humber Condos |
|---|---|
| Location | 10 Wilby Crescent, York, ON, Canada |
| City | ON |
| Developer | Options for Homes |
| Selling Status | Platinum Access |
| Platinum Access Price | From $683,900 to over $902,900 |
| Description | The Humber Condos, a Condos project by Options for Homes, is currently in its preconstruction phase at 10 Wilby Crescent in York Toronto. The primary crossroads for this development are Weston Road & Lawrence Avenue West. This upcoming venture is set to comprise 233 units across 22 stories. Discover The Humber, a contemporary condominium harmonizing nature and convenience, offering breathtaking panoramic views of the Humber River. Positioned at 10 Wilby Crescent in York Toronto, The Humber Condos, developed by Options for Homes, is presently in the preconstruction stage. Its prominent location lies at the intersection of Weston Road & Lawrence Avenue West. Anticipated to stand tall at 22 stories, this innovative project is expected to house 233 units. Embrace The Humber, a modern condo enclave seamlessly blending natural surroundings and urban convenience, complete with captivating vistas overlooking the Humber River. The Humber Condos, a novel development by Options for Homes, is currently undergoing preconstruction at 10 Wilby Crescent in York Toronto. Notably situated at the junction of Weston Road & Lawrence Avenue West, this fresh undertaking is slated to encompass 233 units within its 22-storey structure. Welcome to The Humber, an avant-garde condominium that perfectly marries the serenity of nature with the ease of urban living, offering an impressive vantage point over the Humber River. Feel free to adapt or modify these sentences as needed for your specific purpose. |
| Property Details | Designed by Architecture Unfolded in collaboration with HCA Architecture, The Humber Condos showcases a distinctive architectural approach. It falls under the category of condominiums and will be owned in a condominium style. As of now, the building is in the active construction phase, with the selling status designated as Platinum Access. This remarkable 22-storey structure will house 233 suites, ranging from 2 to 3 bedrooms. The suite sizes vary from 649 to 1021 square feet. The project was initially launched in 2018. The architectural vision for The Humber Condos has been realized through the creative minds of Architecture Unfolded and HCA Architecture. Classified as a condominium, this development offers a unique ownership structure in the form of condominium ownership. With construction currently underway, the project is in the exclusive Platinum Access selling phase. The building is planned to stand 22 storeys tall and accommodate 233 suites, available in 2 to 3-bedroom configurations. Suite sizes span from 649 to 1021 square feet, and the venture was first introduced to the market in 2018. Crafted by the collaborative efforts of Architecture Unfolded and HCA Architecture, The Humber Condos showcases a captivating architectural design. Categorized as a condominium, its ownership structure is in the form of condominium ownership. Currently in the active construction phase, the project holds a Platinum Access selling status. Encompassing 22 storeys, this impressive building will feature a total of 233 suites, available in 2 to 3-bedroom layouts. The suite dimensions range from 649 to 1021 square feet, and the venture was initially launched in 2018. |
| Property Type | Condominium |
| Neighbourhood | Close to supermarkets steps to the Park close to Hwy 401 major banks, retail stores located nearby Close to Western Golf Club 6 mins walk from The Weston Go Station easy access to future LRT station |
| Buidling Amenities | Underground Parking Enhanced Security Overnight Security Pet Friendly Social Lounge Outdoor patio Barbecues Indoor Bicycle Storage Party Room Rooftop Terrace |
| Occupancy | 2023 |
| Storyes , Suites | 22 Storeys , 233 Suites |
| Unit sizes | 649 - 1021 Sq Ft |
| Deposit Structure | $5,000 on signing Balance 5% in 30 days |
- Related…




