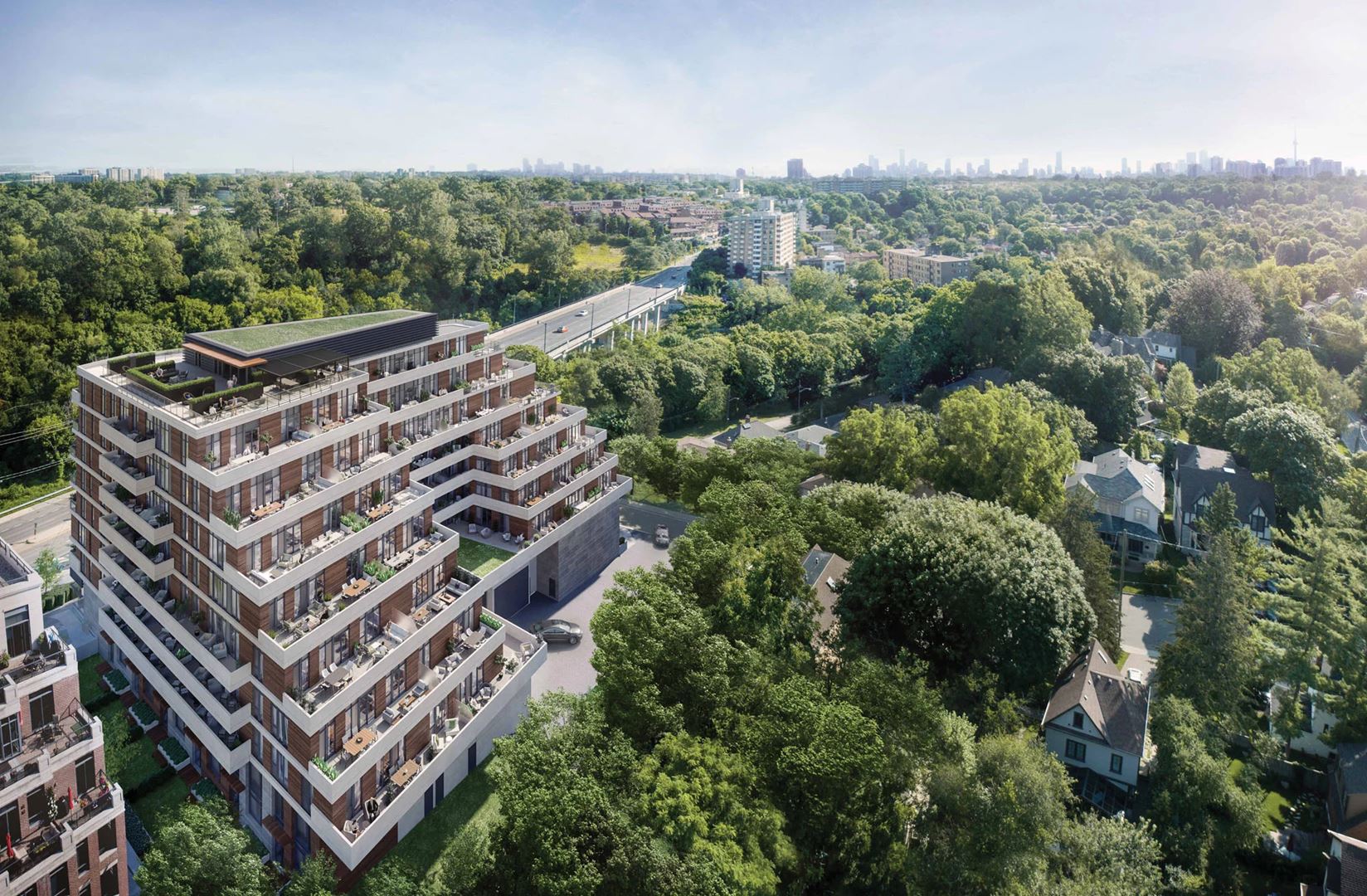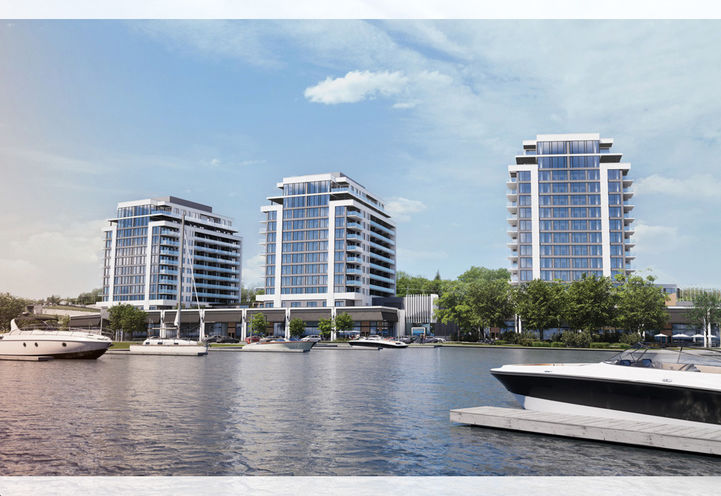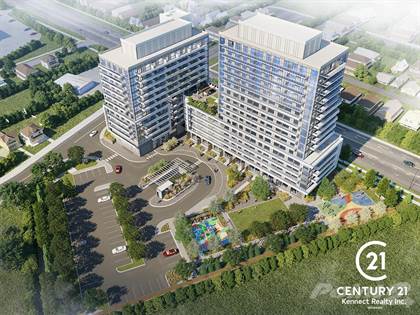
| Name Of The Projects | South Forest Hill |
|---|---|
| Location | "89 Montclair Avenue, Toronto, ON, Canada" |
| City | Toronto,On |
| Developer | westdale Development |
| Selling Status | Selling Now |
| Platinum Access Price | Platinum Access: From $725,990 - $1,352,990 (Contact for Special Pricing) |
| Description | South Forest Hill Residences is a new condo project by Parallax Investment Corporation & Westdale Properties and is currently in pre-construction. South Forest Hill Residences architect is designed by IBI Group. The new project will be located at 63-91 Montclair Avenue in Toronto. The site is on the southeast corner of Montclair Avenue and Lower Village Gate in Toronto’s Forest Hill neighbourhood. The major intersection is Spadina Road & St Clair Avenue West. |
| Property Details | "Developer: Parallax Investment Corporation, Westdale Properties Interior Designer: Figure3 Architect: IBI Group Building Type: Condo and Towns Ownership: Condominium Building Status: Pre-construction Selling Status: Platinum Access Storeys: 23 Suites: 474 Suite Type: 1 - 2 Suite Size: 407 - 867 Launch: 2022 " |
| Property Type | "Condo and Towns" |
| Neighbourhood | "Short walk from St.Clair West subway station One streetcar ride to St.Clair subway station Easy to travel east to west or south to north Friendly neighbourhood Short walk distance from Casa Loma Many conveniences including Loblaws is nearby 0 min to Forest Hill Village 2 min to Heath St. Subway Entrance 2 min walk to Cedarvale Park & Ravine 8 min subway ride to Yorkdale 8 min subway ride to UofT 10 min subway ride to Yonge/St. Clair 12 min sbuway ride to Yorkville 16km of running & biking trails 14 tennis courts within a 5 min walk 20 min subway ride to Union Station 24 subway ride to VMC 10 parks within a 5 min walk Walk Score of 84 out of 100 Transit Score of 82 out of 100 Nearby parks include Nordheimer Ravine, Wells Hill Park and Sir Winston Churchill Park" |
| Buidling Amenities | "24-Hour Executive Concierge Grand 2 Storey Lobby Lounge Hotel Inspired Porte Cochere Fitness Studio Yoga/Spin Studio Co-working Lounge Party Lounge Games Room Screening Room Wellness Spa Hot Plunge Treatment Room Steam Room Sauna Room Meditation Garden Visitor Parking Property Management Office 6 High-Speed Elevators Porte Cochere Work from Home Studio Social Fireside Lounge 2 Outdoor Social Lounges BBQ Grill Dining Area Children’s Playroom Parent’s Lounge Dining Room" |
| Occupancy | 2026 |
| Storyes , Suites | 23 Storeys | 474 Suites |
| Unit sizes | 1-2 Bedroom |
| Deposit Structure | "10,000 on signing Balance to 5% in 45 days 5% in 240 days or Nov 6 2.5% in 620 days 2.5% in 720 days 5% Occupancy" |




