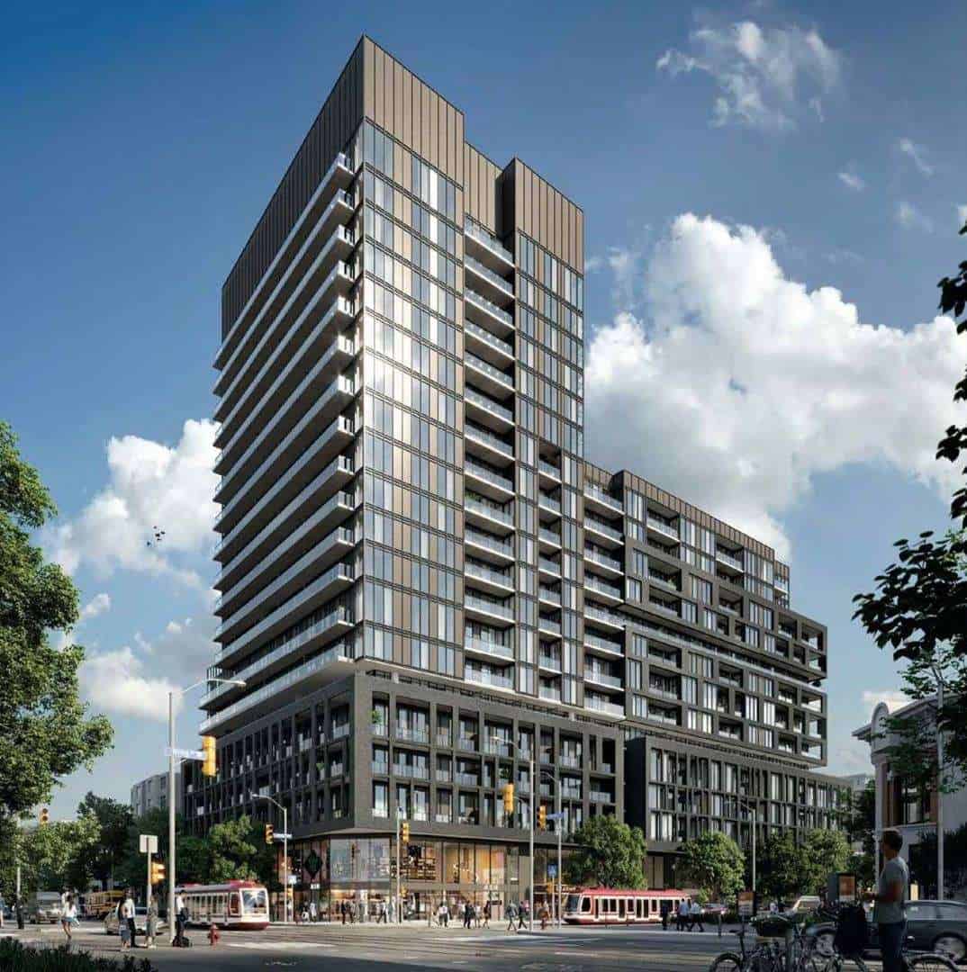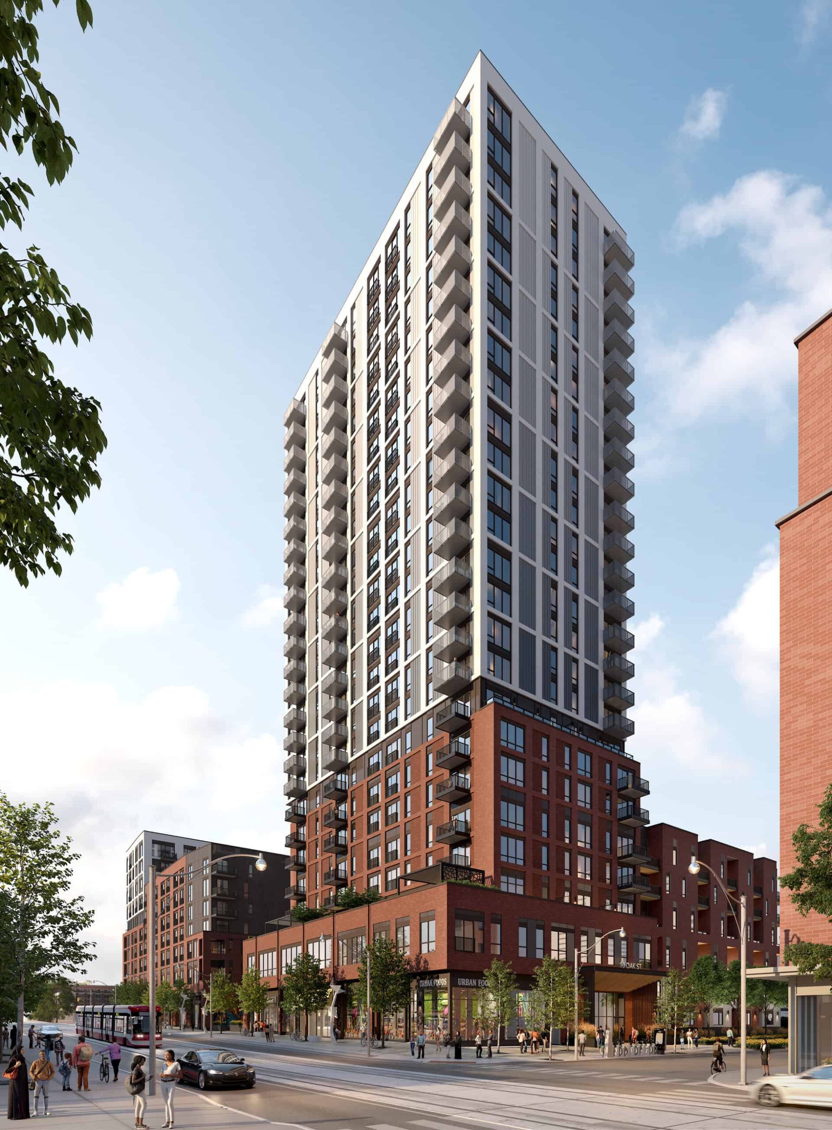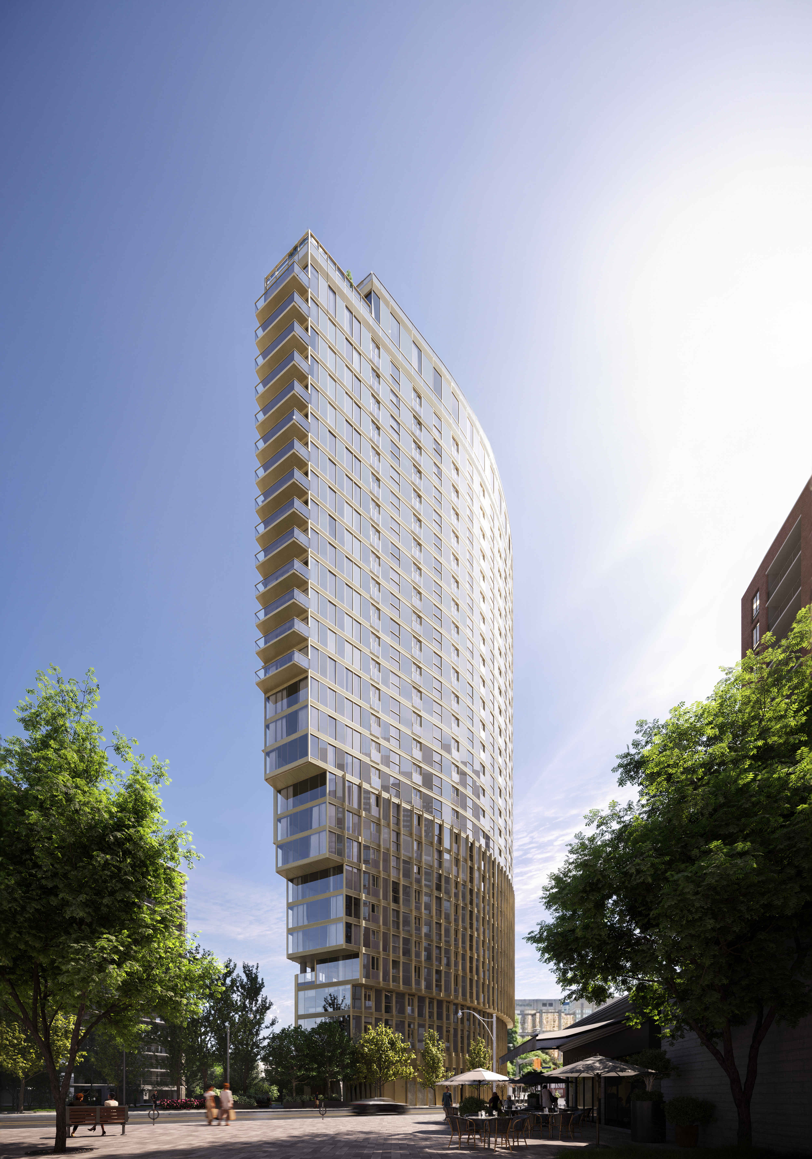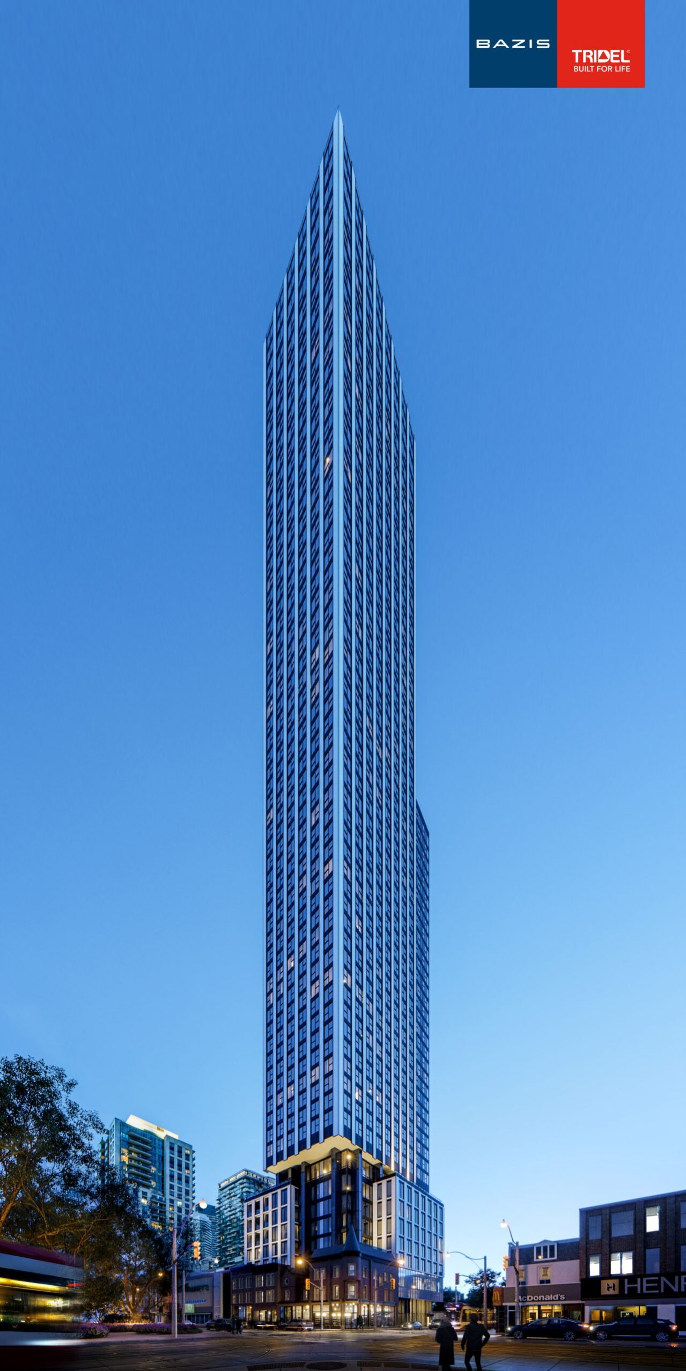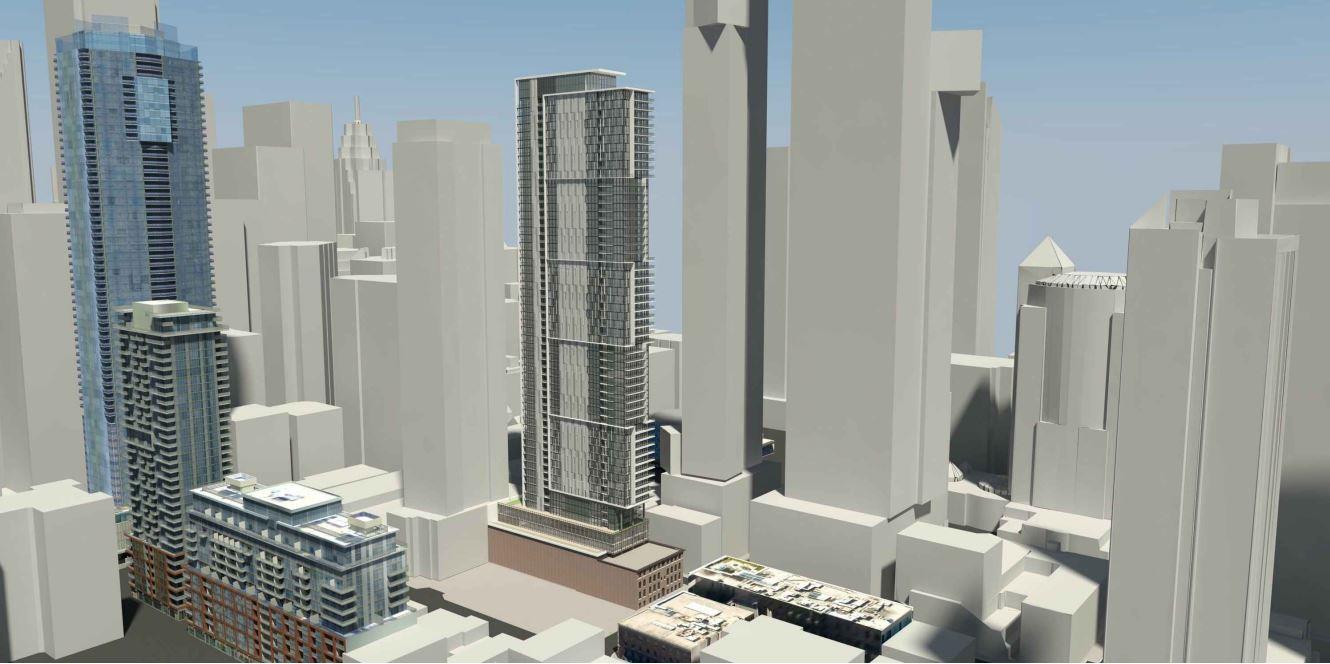Apologies, but no results were found. Perhaps searching will help find a related post.
| Name Of The Projects | Line5 |
|---|---|
| Location | 117 Broadway Avenue, Toronto, ON, Canada |
| City | Toronto |
| Developer | Reserve Properties, Westdale Properties |
| Selling Status | Promotional |
| Price | From $671,900 - $2,860,900 |
| Description | Properties is an exciting new pre-construction condominium project located at 117 Broadway Avenue in Toronto. The major intersection is at Yonge Street and Eglinton Avenue East, making it a highly accessible and convenient location. The development is a collaboration between Reserve Properties and Westdale Properties, two reputable developers in the industry. The architectural design is in the capable hands of IBI Group and U31. The Line 5 Condos will consist of two residential towers, one 36-storey and the other 33-storey, offering a total of 701 condominium units. With this impressive scale and prime location, the project promises to be a sought-after destination for modern urban living. |
| Property Details | Developer: Reserve Properties, Westdale Properties Interior Designer: U31 Architect: IBI Group Building Type: Condo and Towns Ownership: Condominium Building Status: Under Construction Selling Status: Promotional Number of Storeys: 36 Number of Suites: 480 Suite Types: Studio - 2 bedrooms + den Suite Size: 353 sq. ft. - 1656 sq. ft. The development by Reserve Properties and Westdale Properties is currently under construction, presenting a great opportunity for potential buyers. The interior design, led by U31, is sure to create stylish and contemporary living spaces. The architectural expertise of IBI Group ensures a well-planned and visually appealing building. This project offers a mix of condos and townhomes, giving buyers different housing options to choose from. The condominium ownership provides residents with a sense of community and ease of maintenance. The selling status is currently promotional, making it an ideal time to explore this exciting development. With 36 storeys and a total of 480 suites, the project offers a wide range of suite types, from studios to 2 bedrooms + den layouts. The suite sizes vary from 353 sq. ft. to 1656 sq. ft., accommodating various preferences and lifestyles. Regenerate response |
| Property Type | Condominium |
| Neighbourhood | Step to the Future LRT Station and Subway Close to Major Highway. Step to 3 major supermarket Close to School and Public community centre Short distance to Downtown Toronto |
| Buidling Amenities | Luxurious Courtyard with dedicated Uber and Lyft pick-up/drop-off area 24-hour Concierge Parcel Storage Hot and Cold Storage Juice and Coffee Bar Fitness Studio Personal Training Studio Stretch and Yoga Studio Interactive Training Studio Spa Lounge Sauna Room Steam Room 2 Outdoor BBQ and Dining Lounges Party Lounge Catering Kitchen Art Studio Outdoor Theatre Outdoor Pool and Lounge Outdoor BBQ and Dining Lounge Outdoor Games Lounge Social Club and Shared Work Space Library Lounge Demo Kitchen |
| Occupancy | 2025 |
| Storyes , Suites | 36 Storeys , 480 Suites |
| Unit sizes | 353 - 1656 Sq Ft |
| Deposit Structure | $5,000 on signing Balance to 5% in 30 days 10% on occupancy |
- Related…












